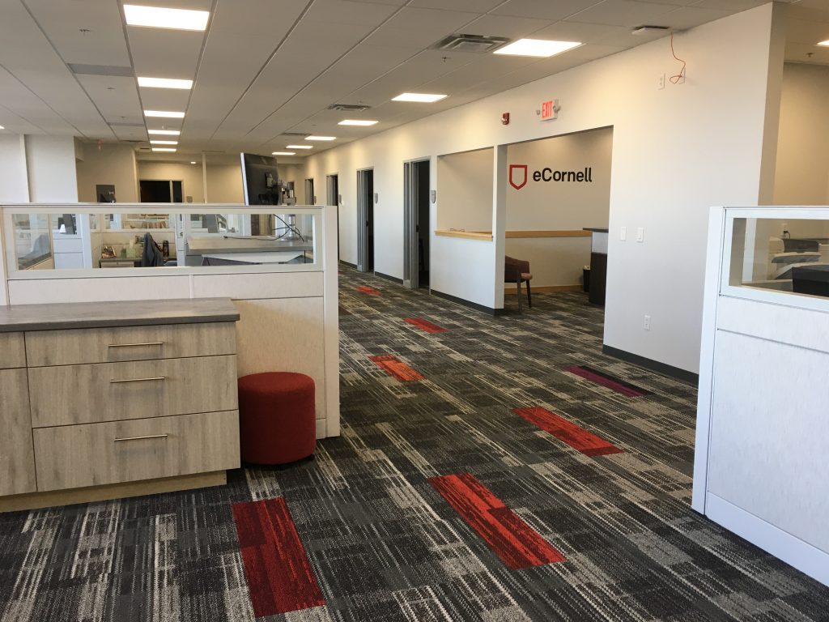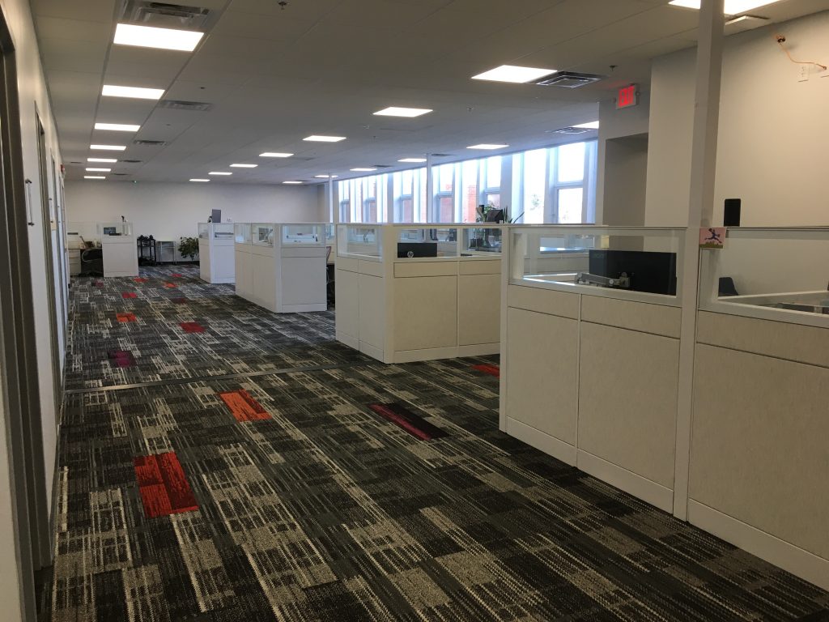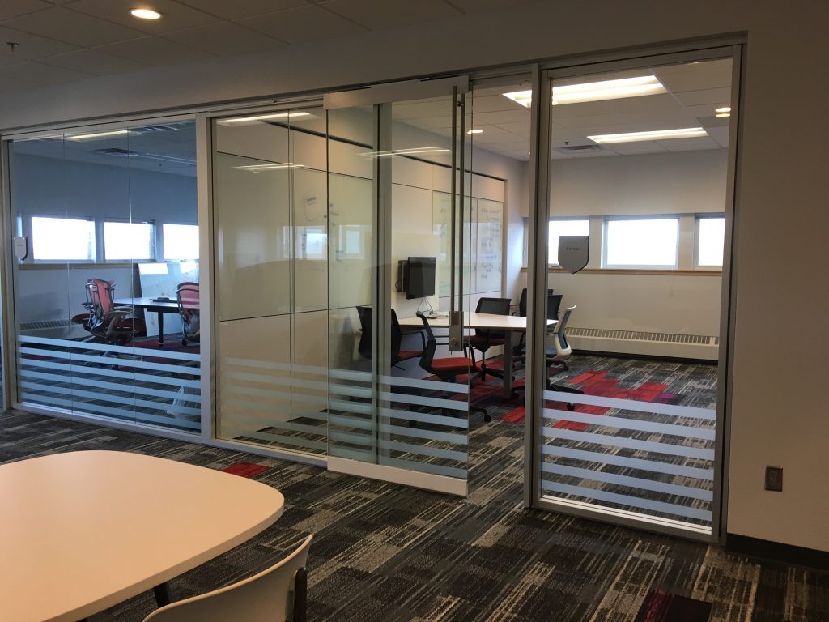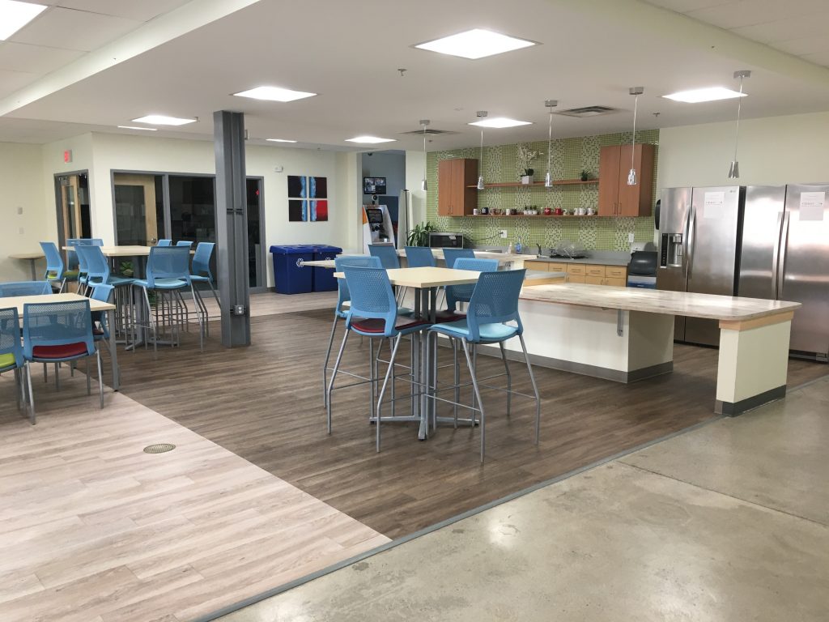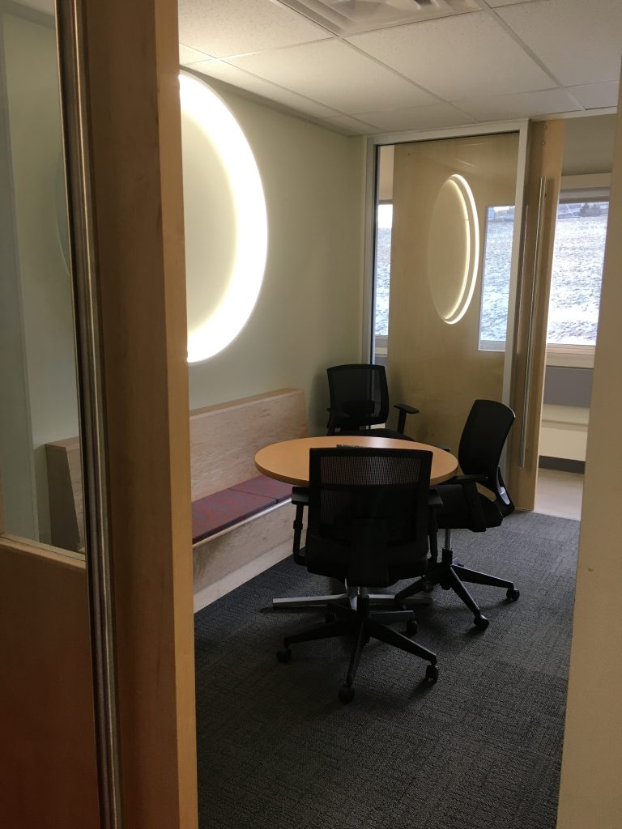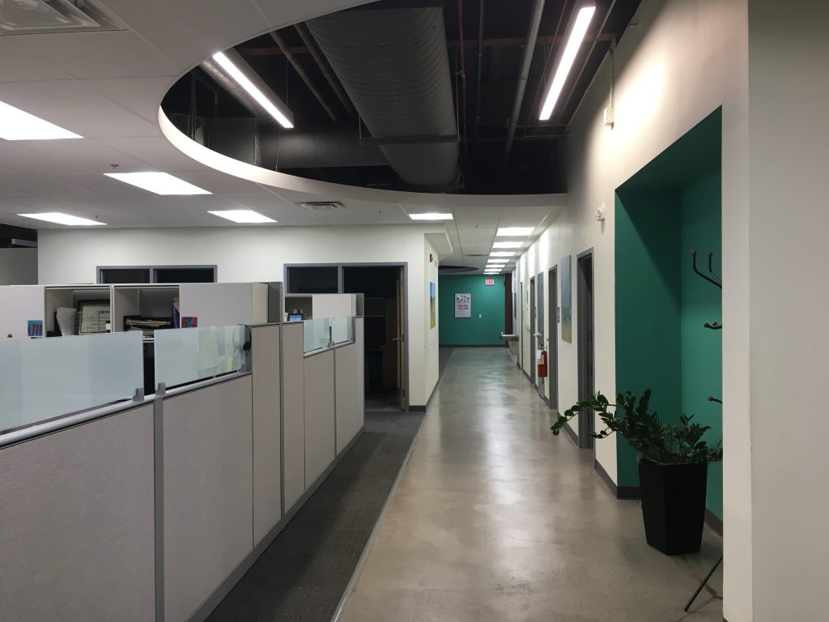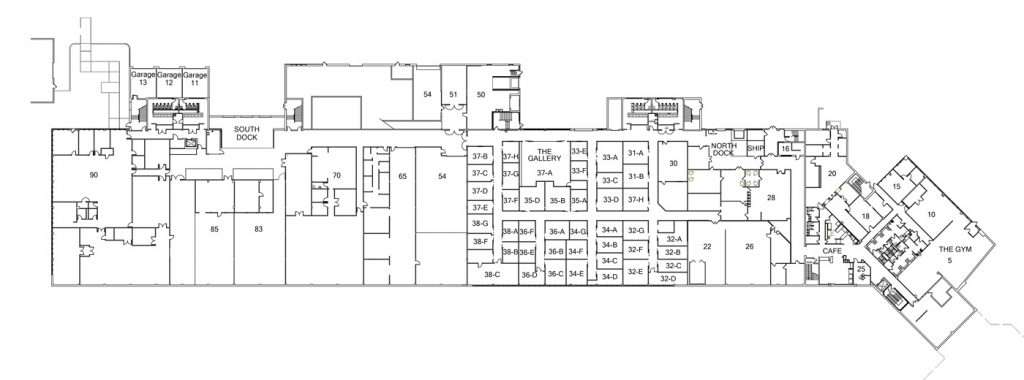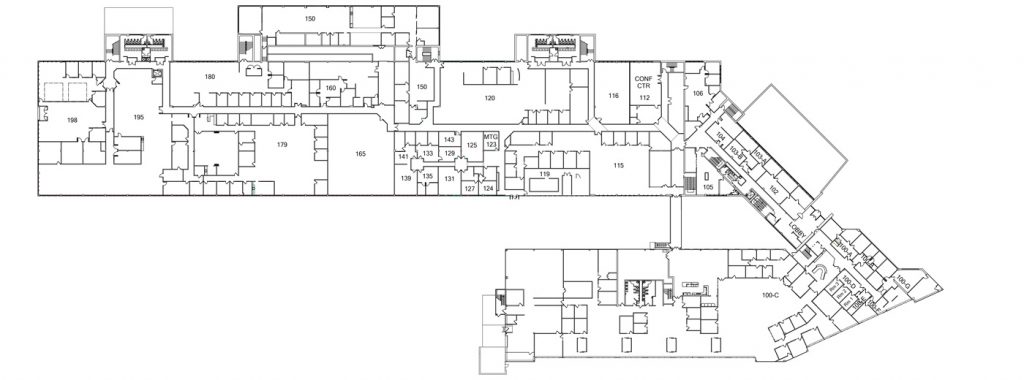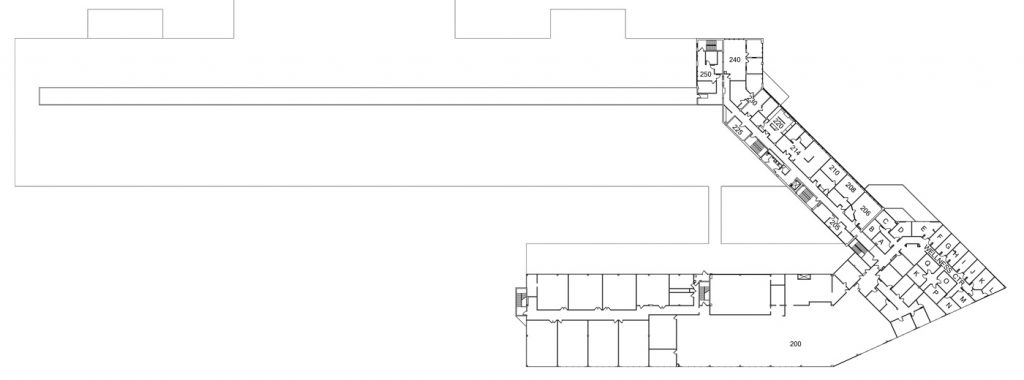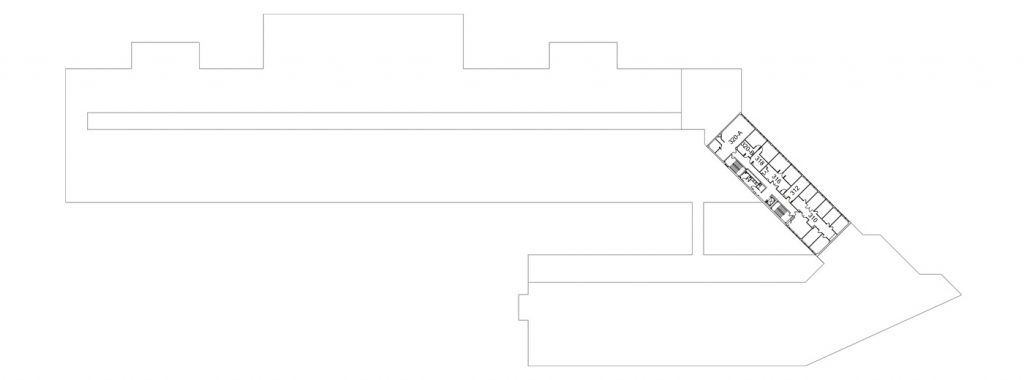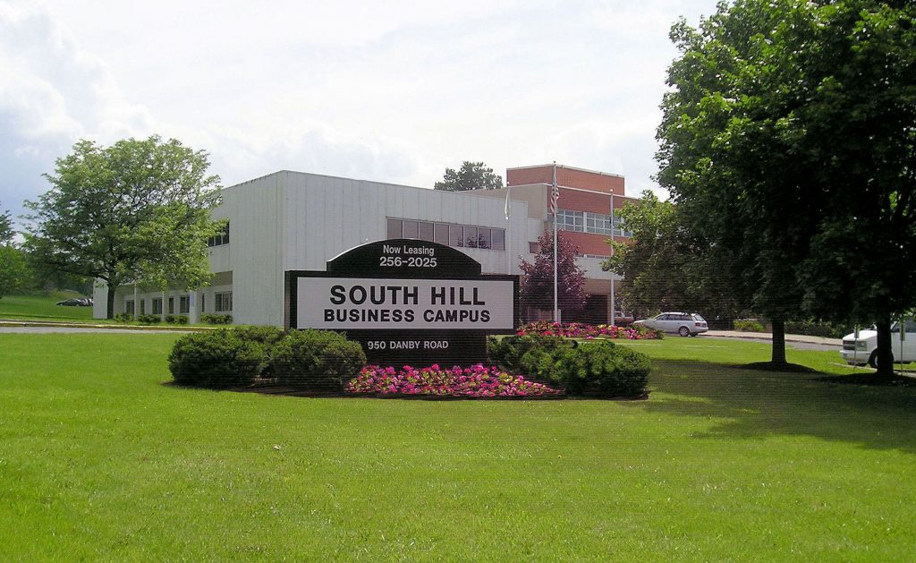
Office and Industrial Spaces at South Hill Business Campus
Whether you are trying to establish your business in a new market, or taking your seasoned business to a new level, South Hill Business Campus can meet your space needs. Just minutes from downtown Ithaca, the luxury of unlimited space and parking combines with the convenience of being close to banks, shops and dining.
we also offer community-based private offices for:
20,000 sqft of vacant space
We offer a variety of suite sizes and rates, customizable to meet your specific needs.
We don’t just rent space, we support your business needs by providing a fully featured, professional environment that will impress your customers and retain your employees.
Browse these images of a type build-to-suit space.
Explore each floor of South Hill Business Campus (click to enlarge)
AVAILABLE SPACE
Artist Alley – Ground Floor
Size: Varies 200 – 405 sf
We currently have a wait list for private art studio spaces available in “Artist Alley”. This space is unique in Ithaca and reserved only for artists. Studio sizes vary between 200-405 sf. Rent is based on size and includes heat, AC and electric ($250- $455/month).
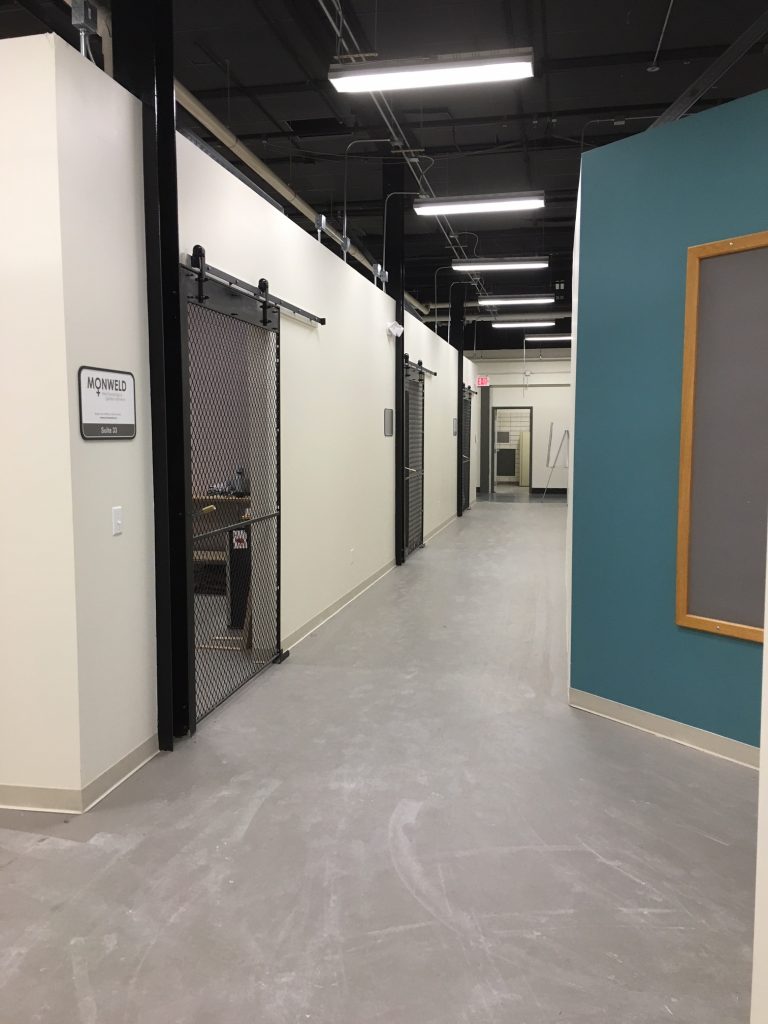
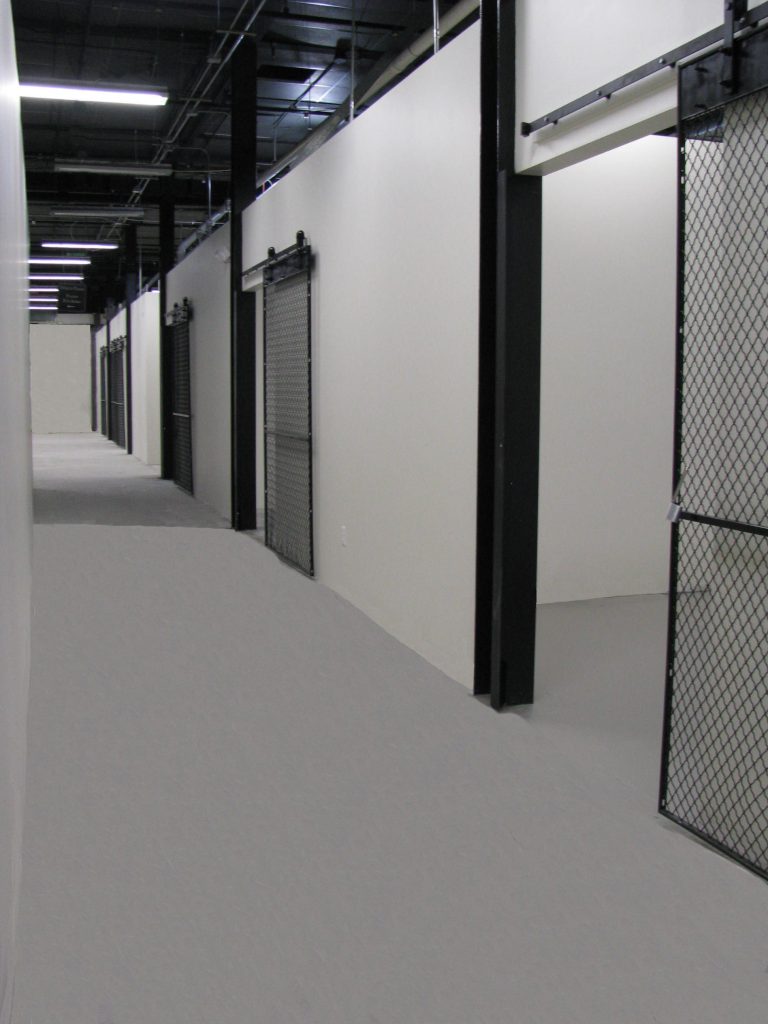
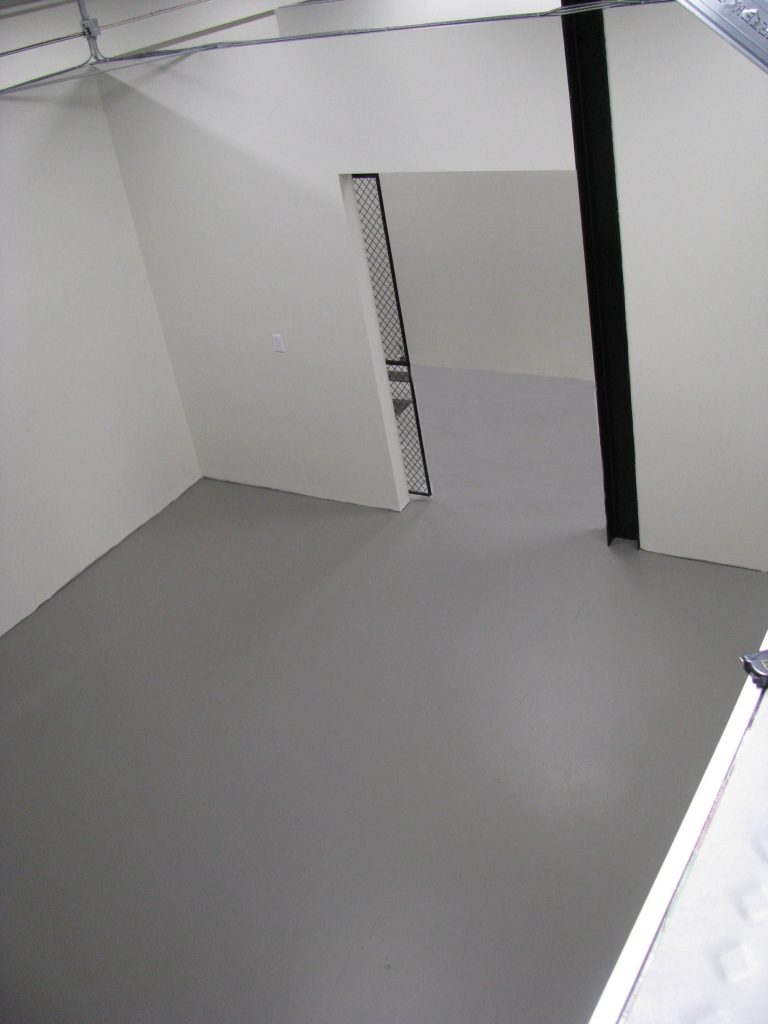
Suite 202-P
2nd Floor
Addition
Size: 181 sf
Located in the Wellness Center, this suite is the perfect spot for a wellness centered practitioner. It is adjacent to the main waiting room and has easy access to the Wellness Center’s conference room. You will be in a caring environment, surrounded by other wellness related businesses.
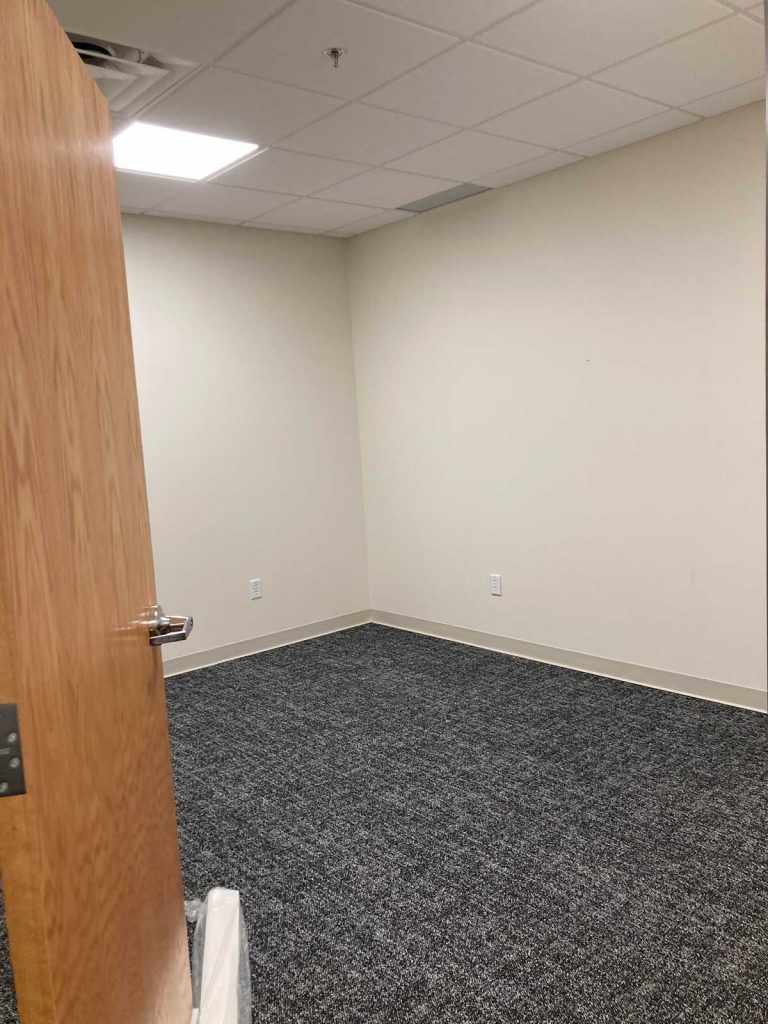
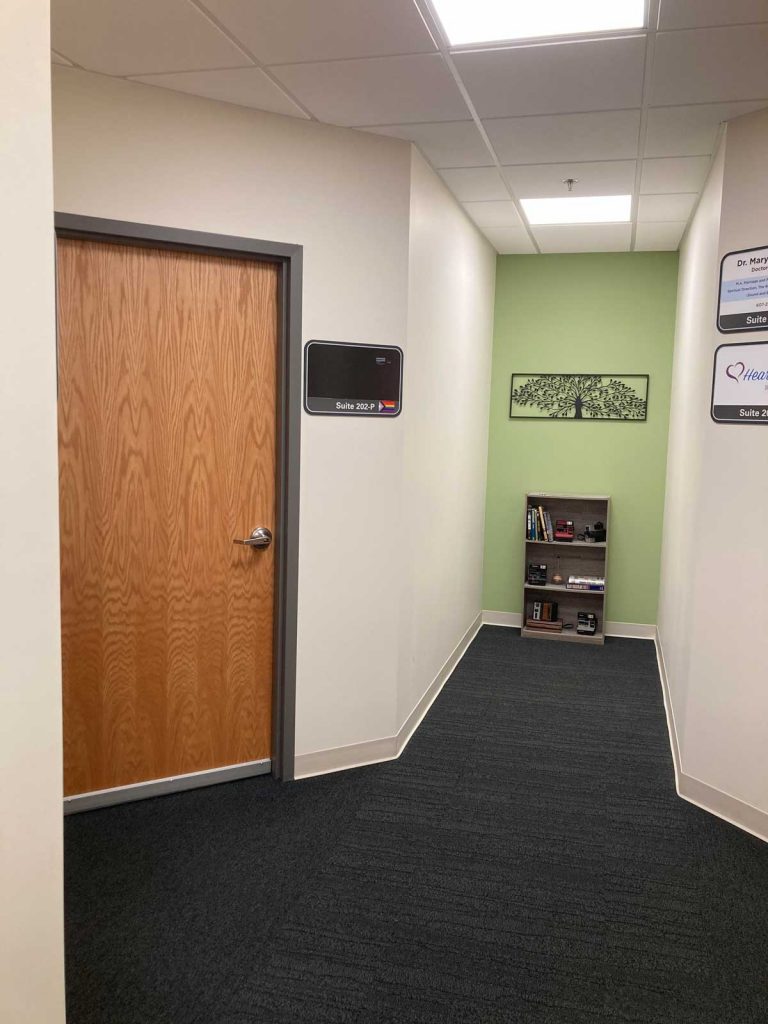
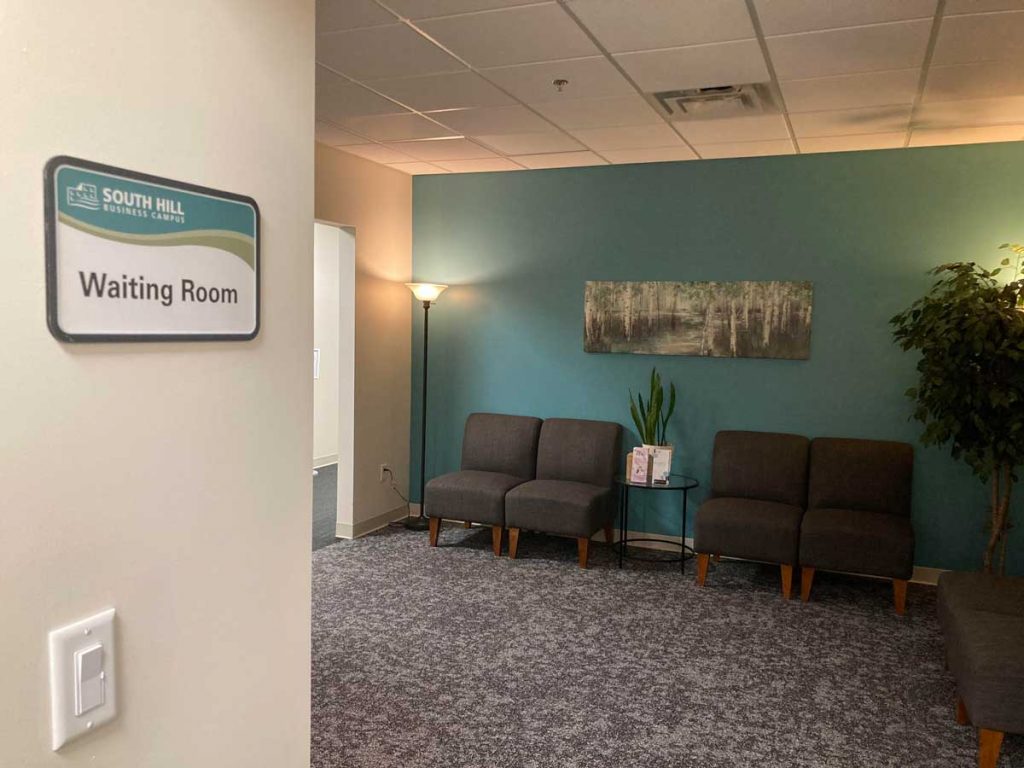
Suite 98 Lab
Ground Floor
Factory
Size: 5873 sf
This well-equipped wet lab space comes complete with benches and a “grey room” area. It has all the infrastructure to support your lab-based business. It is located next to our South Dock on the ground floor for ease of deliveries and shipping.
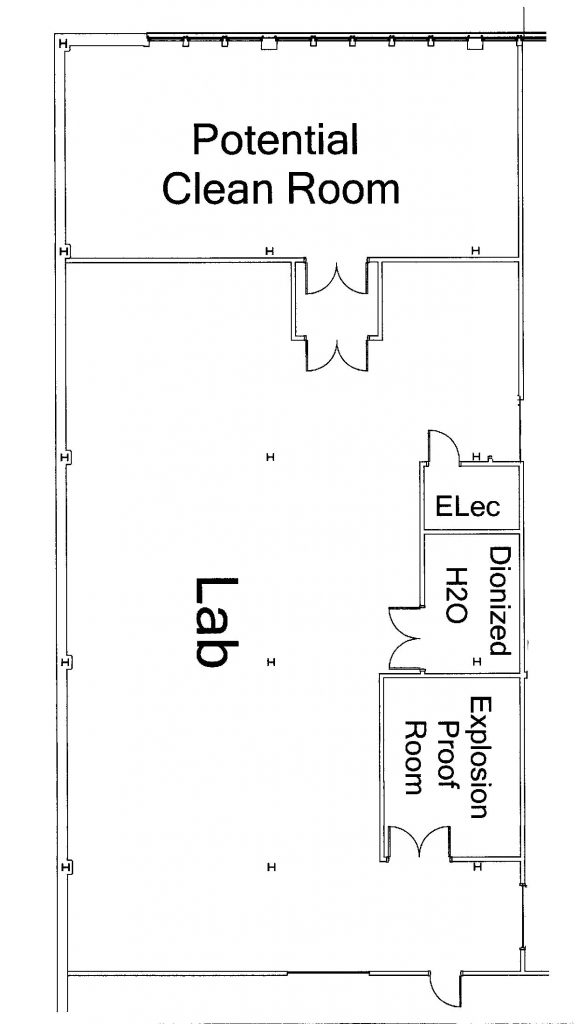
Ground Floor Warehouse
Ground Floor
Factory
Size: 5340 sf
Tall ceilings and proximity to our South Dock make this excellent space for your warehousing needs. This space has adjacent enclosed rooms that could serve as office space. It is easily divisible or take it all. There are existing pallet racks that can be included.
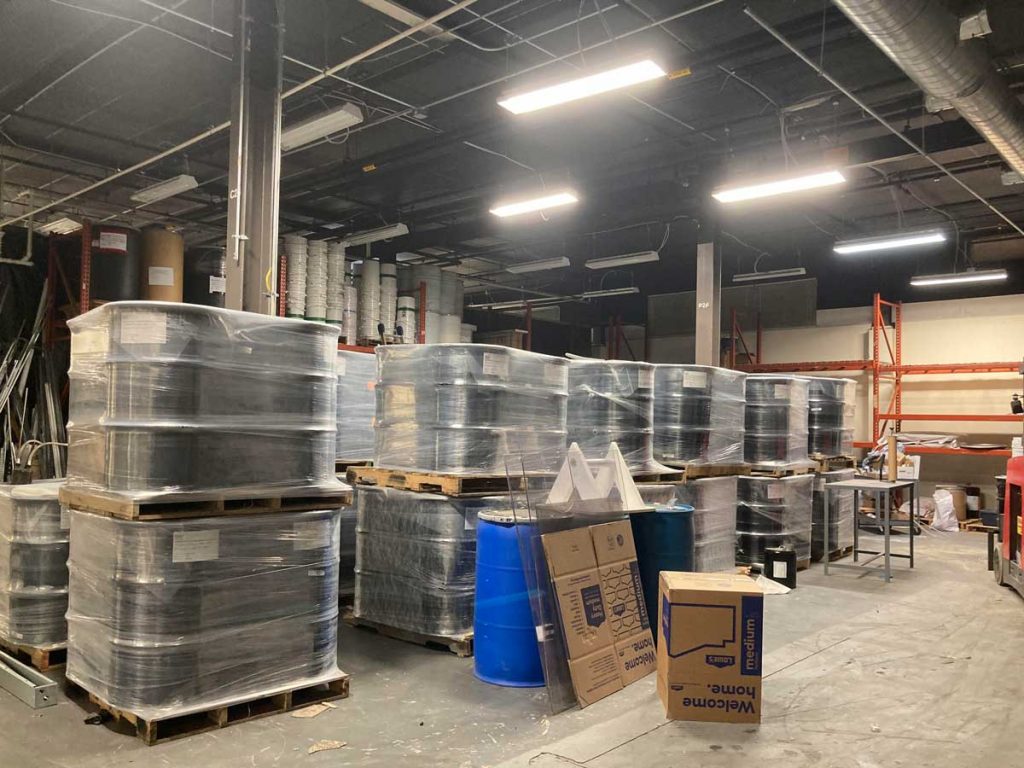
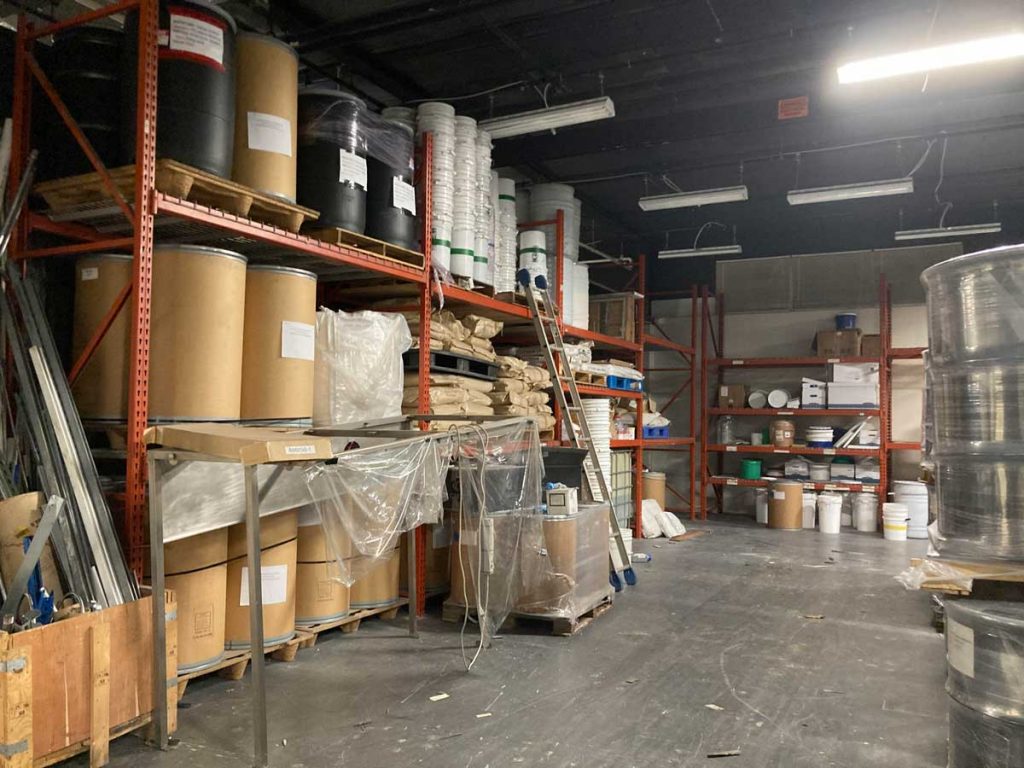
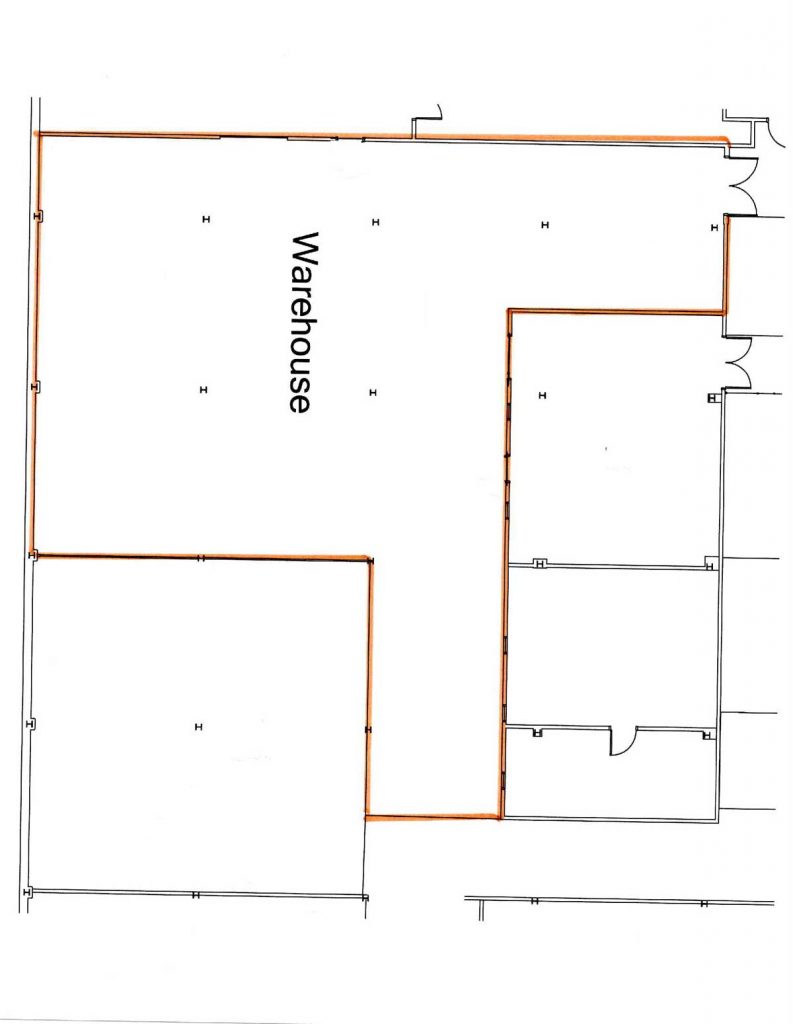
Upper Level Addition
2nd Floor Addition
Size: 9166 sf (divisible)
This vacant space can be fit up to the size and configuration that meets your exact needs. Schedule a tour and see if this is right for your business.
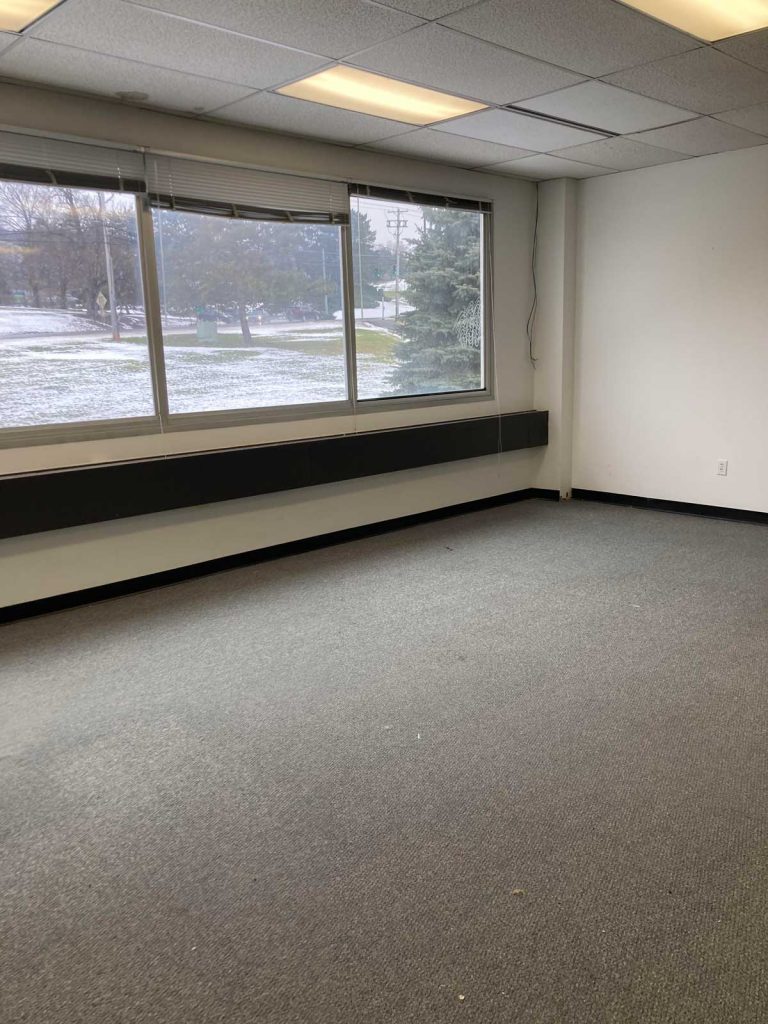
Suite 165 – 1st Floor Business Center
Size: 4380 sf
This raw space has unlimited potential. Large windows flood the space with light. It would be possible to use the existing hardwood floors. The demising walls are complete and the interior is ready to be fit up to meet your exact needs. Occupancy would depend on the scope of the buildout.
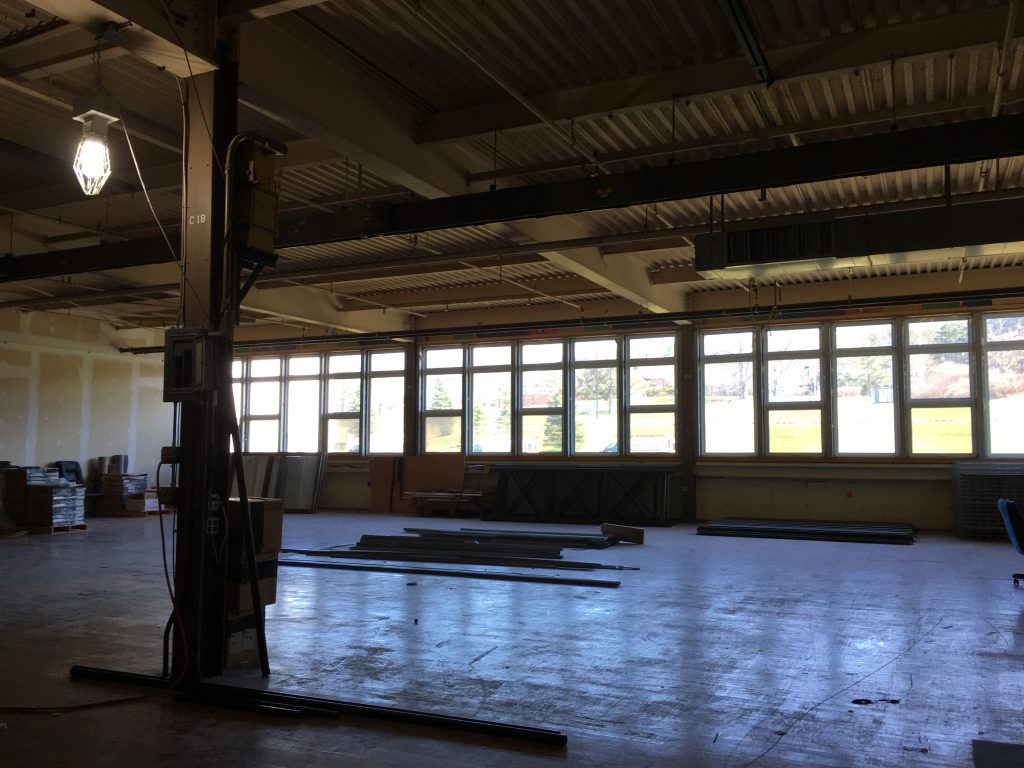

- Unmatched views of Cayuga Lake
- Spacious park-like grounds
- Abundant parking
- On-site management and maintenance support
In the Building:
- Conference facilities
- No-cost tenant meeting room
- Furniture sharing program
- Workout facility with locker rooms and group training classes
Food and Drink:
- Serendipity “on-the-go” cafe
- Outdoor dining area (seasonal)
- Vending machines
- Common use eating area
Facilities:
- Secured document storage area
- 10 shipping/receiving docks
- Forktruck availability
- Daily Fed Ex & UPS stops
Communication & Security:
- Security access system featuring individual PINs with 24-hour access
- 100% sprinklered with fire monitoring
- Your choice of internet/phone providers
